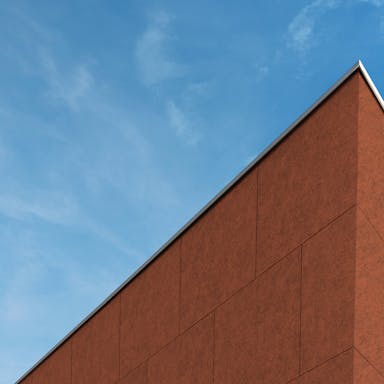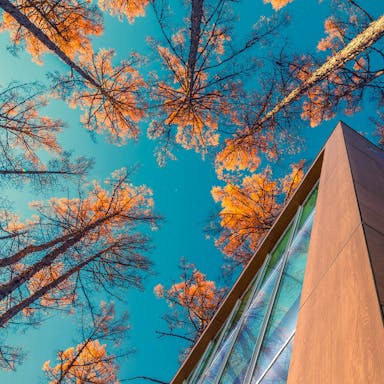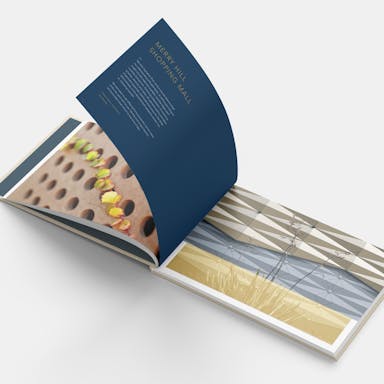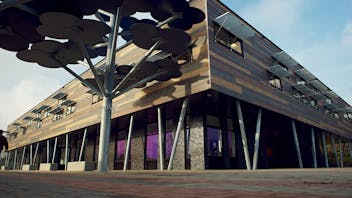Resilience was key
Rockpanel is used to great effect as horizontal planks of varying length and in a randomised arrangement of surface design options from the Rockpanel Woods Oak range. The strong horizontal lines are intersected by striking vertical architectural elements, including the glass and steel clad stairwell tower rising through three storeys to the elegant roof terrace. Additionally, the two storey block features contemporary dark grey-framed apertures with stylish metal solar shading louvres above the windows to one elevation. The detailing across the whole exterior is of a high quality, including lighting and the feature column of RAL 7030 grey which adds visual interest.
Locally based Amiri Construction served as the main contractor for the project. Their team faced challenging weather conditions throughout the year-long construction but are delighted with the accomplishments of the design and build team.
Southampton-based CSW Cladding were responsible for the installation of the external facades. Pre-Construction Manager, Sam Keyte, “Working with Rockpanel is very easy, chiefly due to its light weight and versatility. The panels are delivered to schedule, generally precision pre-cut, but adjustments can also be easily made on-site for fine detailing. Colour-matched rivets were used and everyone involved is very pleased with the resulting building which looks great.”
Rockpanel – organic warmth with superior durability
Rockpanel’s Rob Shirville spoke about the project, “This was a great project to be involved in. Given the exposed site, resilience was key. The Woods collection not only delivers the organic warmth of timber without its maintenance and ageing issues, the panels are also virtually maintenance-free and insensitive to atmospheric conditions, largely due to the core of naturally occurring volcanic basalt stone wool which forms their core.”















